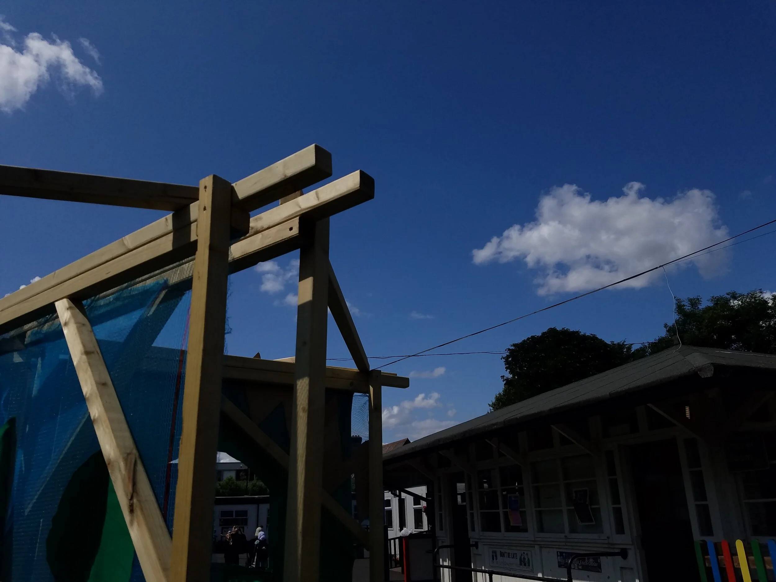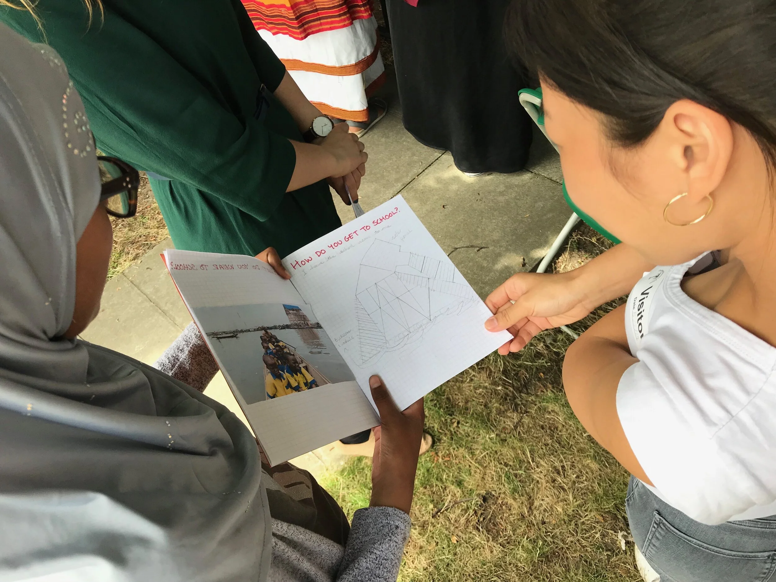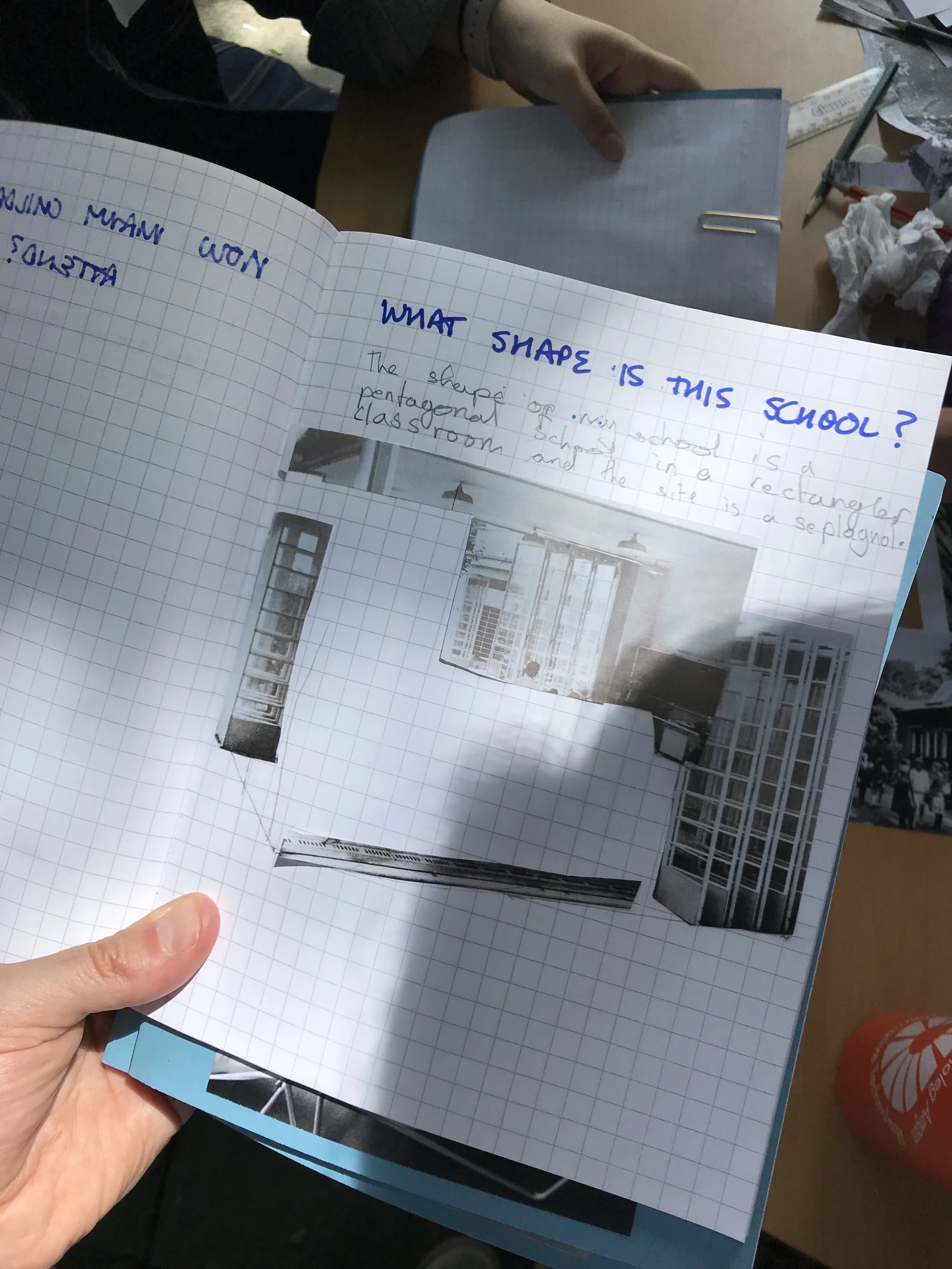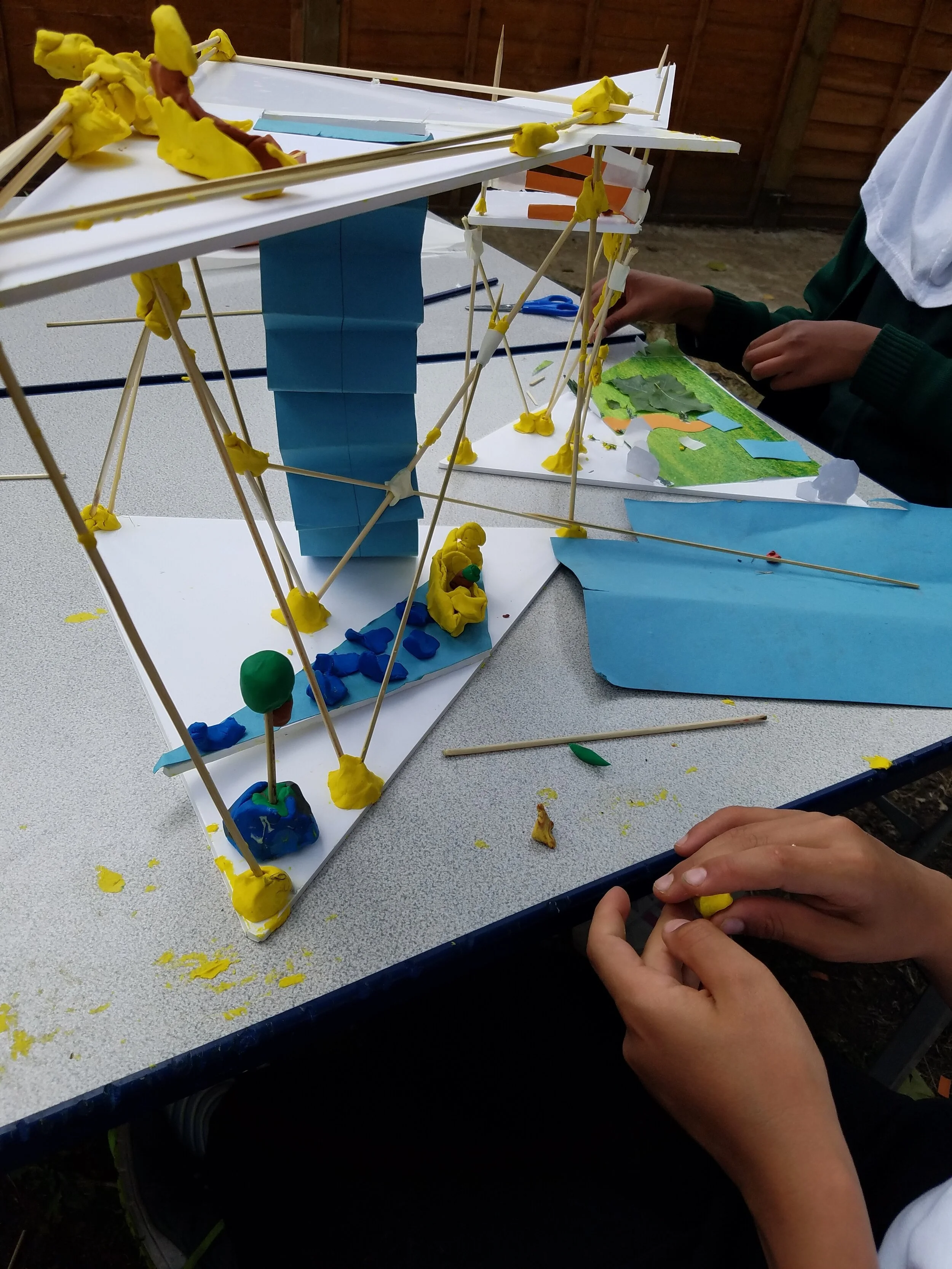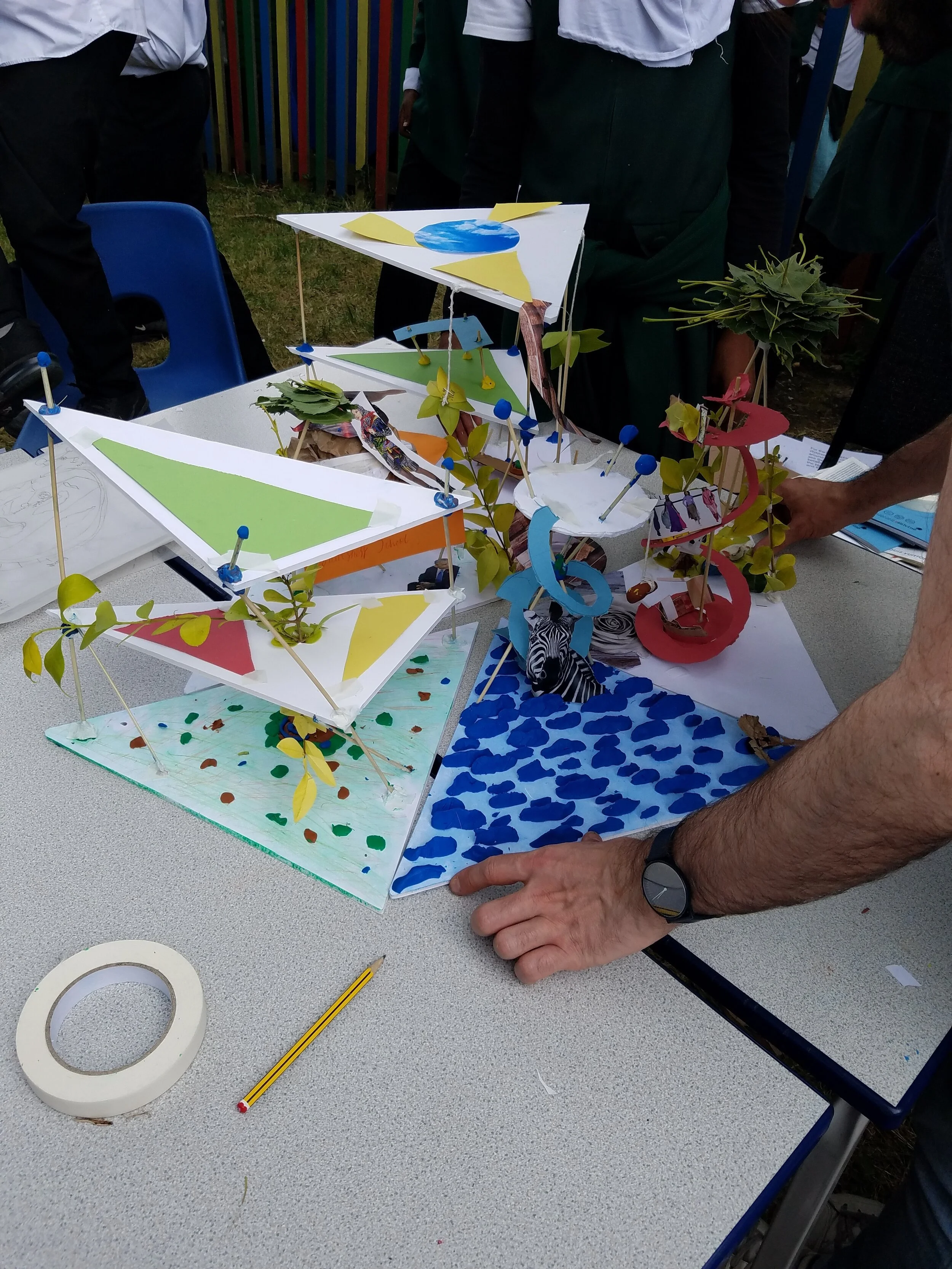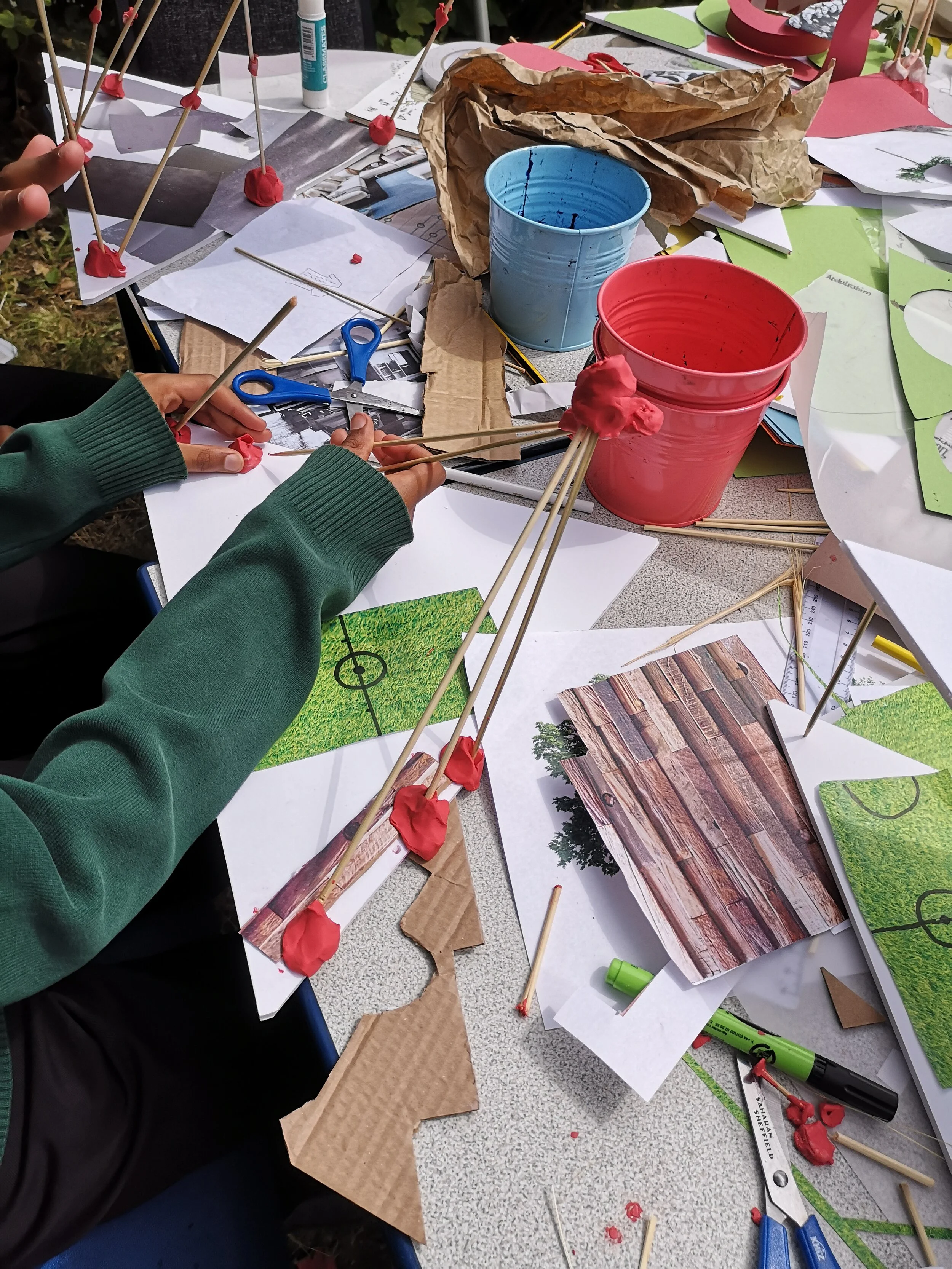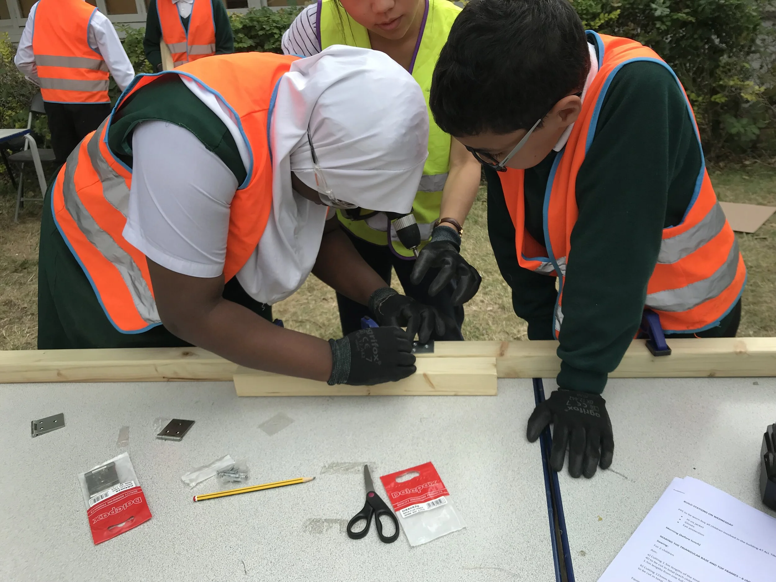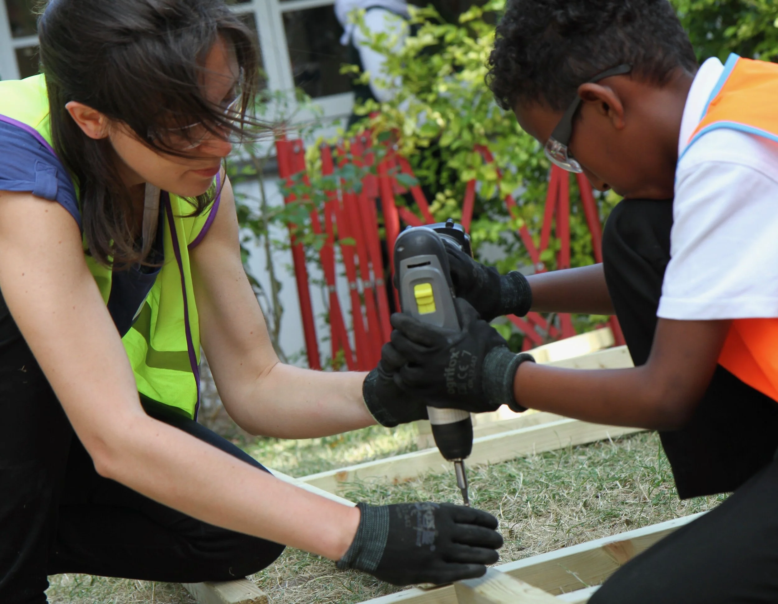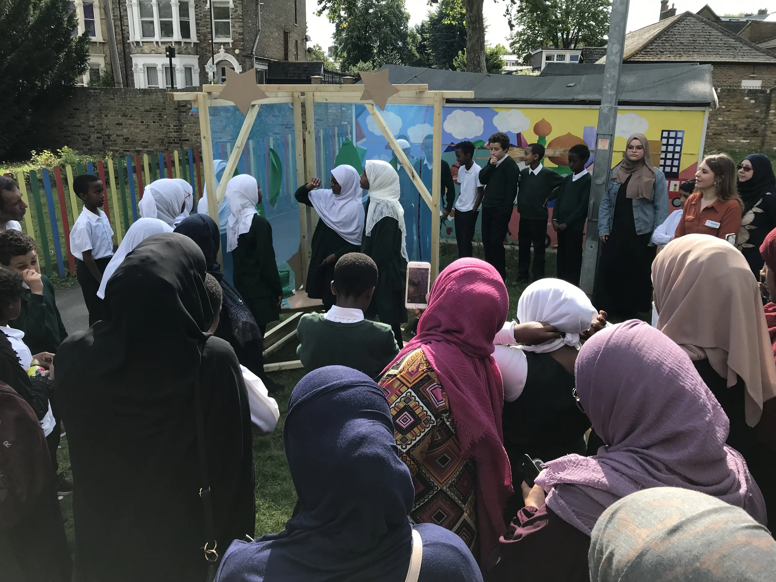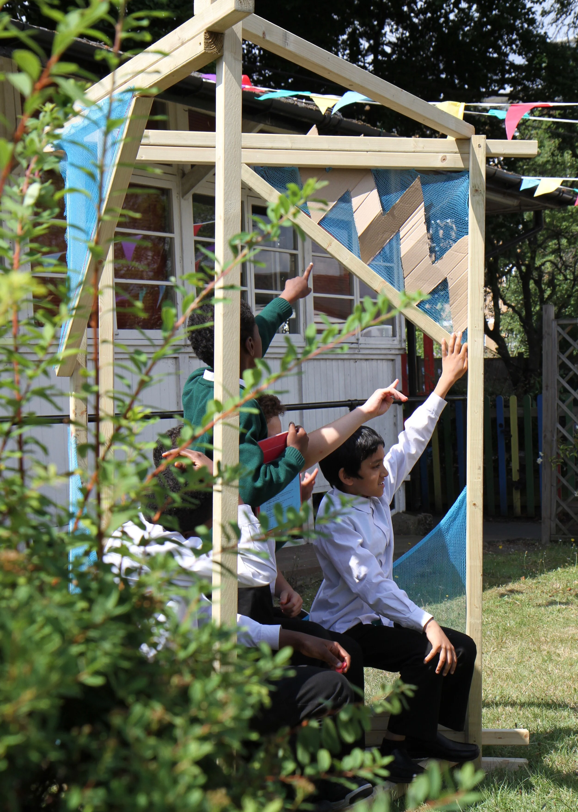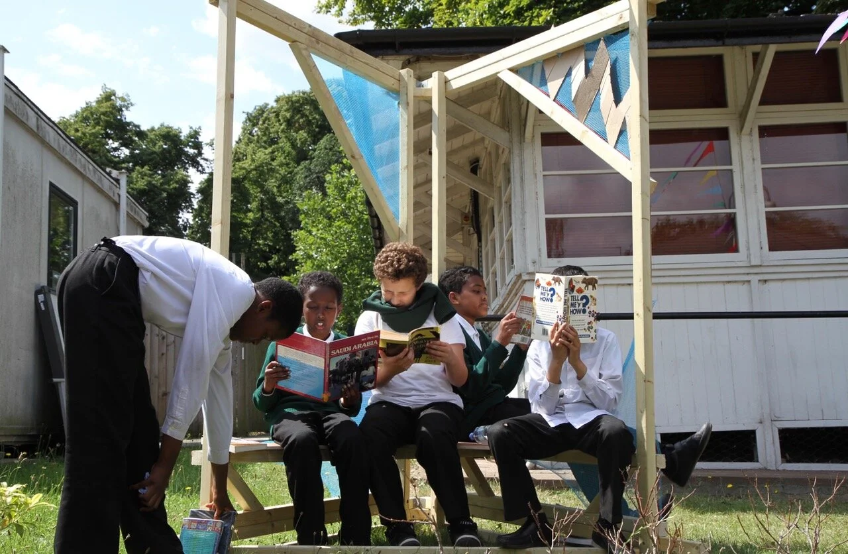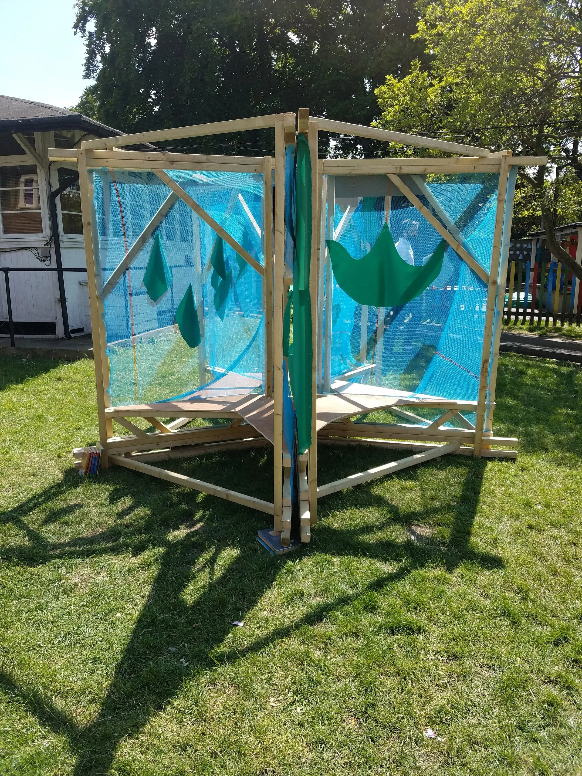Workshops and Installation
Produced with with David Roberts and Kieran Mahon (The Bartlett School of Architecture), and Fiona MacDonald (Chelsea College of Arts)
Orchard Primary School
A two-week architectural archive-driven, live construction and performance project involving 30 Year Six students and their teachers at Orchard Primary School, Lambeth – a Muslim faith school designed as an ‘open air’ school, now Grade II Listed. A set of activities in an iterative process of imagining, designing and performing space, oscillating between scales and geographies and perspectives, in which students rehearsed and reimagined the experience of learning spaces. The project aimed to widen participation in architectural education to groups who might not otherwise have access by introducing students to their school’s radical architectural and pedagogical history and inviting them to creatively interpret, build and perform their own versions of this history in a site-specific installation.
Exercise Books
We prepared five sets of partially-completed exercise books for groups of students to learn about each of the historical and contemporary equivalent open-air schools: In the exercise book were a set of questions inviting the students to imagine themselves as the students, teachers or architects of their school. This was aided by accompanying images of the buildings and spaces in use by pupils. As we collectively discussed the questions, pupils enthusiastically engaged in creative writing and drawing exercises to take on a character, making it personal and relational. This first person experience challenged notions of drawing as singular mode of representation in architecture. As they did so, they put themselves in the place of global and historical pupils and measured this imagined experience against their own everyday experiences in the spaces of their school, which they may not have questioned before. To share their knowledge of each school with one another, the groups devised short performances narrating a day in the life, embodying their school in choreographed movement or describing its layout in detail.
Model Making
We asked each student to each consider one of five times of the day for their precedent, and to create an architectural model of a scene depicting the equipment / spaces / activities. This required students to interpolate from resources extrapolate from limited information, to construct narrative as they draw a plan and translate this into three dimensional space. It provided a tangible springboard to discuss how activities were linked to spaces, to move from collective discussion to individual creation. We then asked them to reflect on that time of day in own school experience, and to make another drawing and model in the same format. This process asked students to describe spaces did they appreciate, what might be improved and established them as experts on their own experiences, valuing their knowledge as researchers and designers to fill gaps in the archive.
Construction
The construction of the final installation was undertaken by the students, introducing them to new skills not typically covered in schools. The act of making allowed them to establish a sense of ownership over the project and, by extension provided a voice for their school experience. Building something at full scale generated a palpable sense of achievement as students created a public space which will be used by other students, parents and staff.
Installation
The installation and performance developed by the students will contribute to the conceptual impact of the project, reframing the perception of the site for staff, students and the wider community, with the potential for an instrumental impact in the way the built environment of the school is utilized in teaching and learning.


