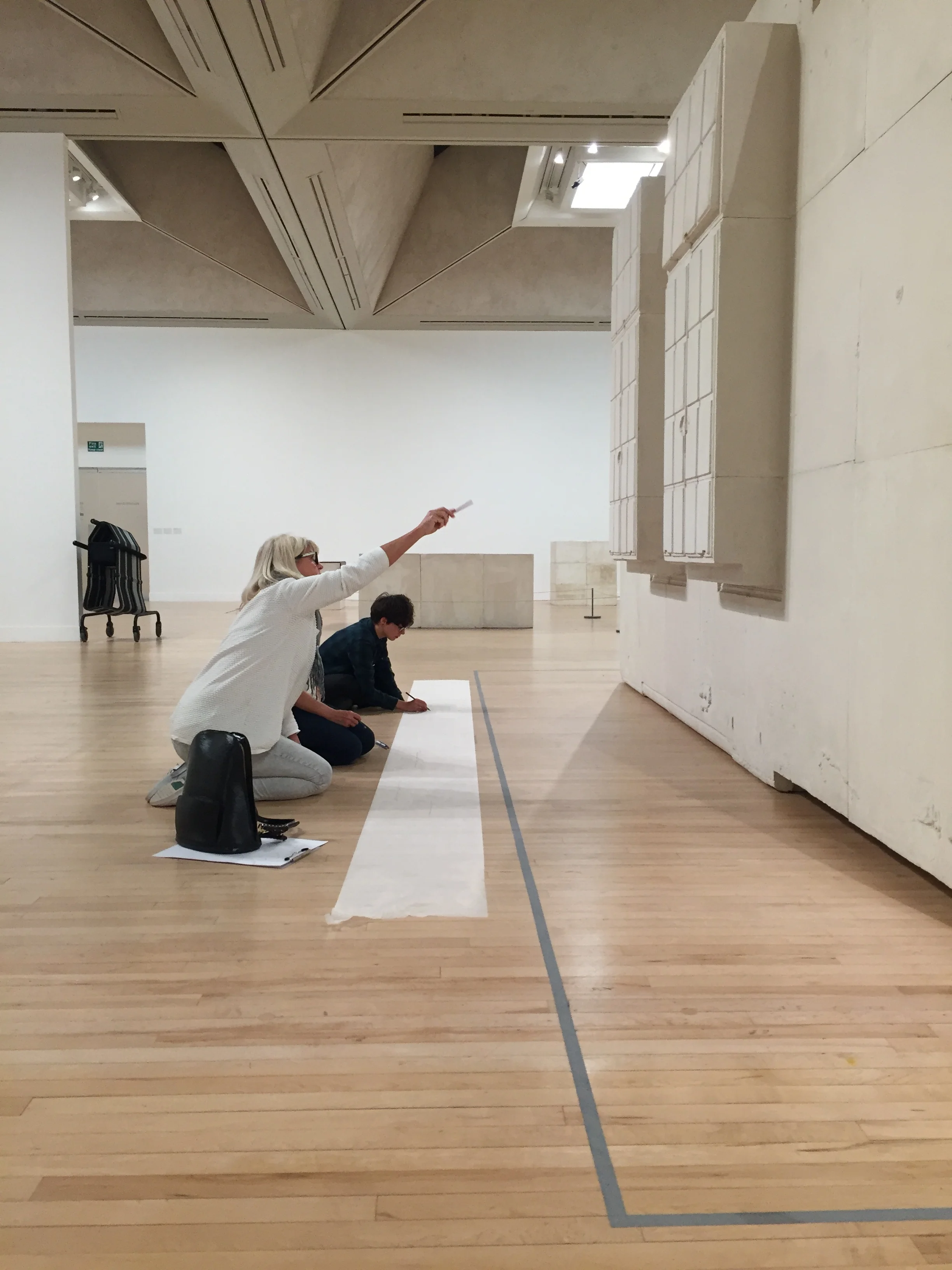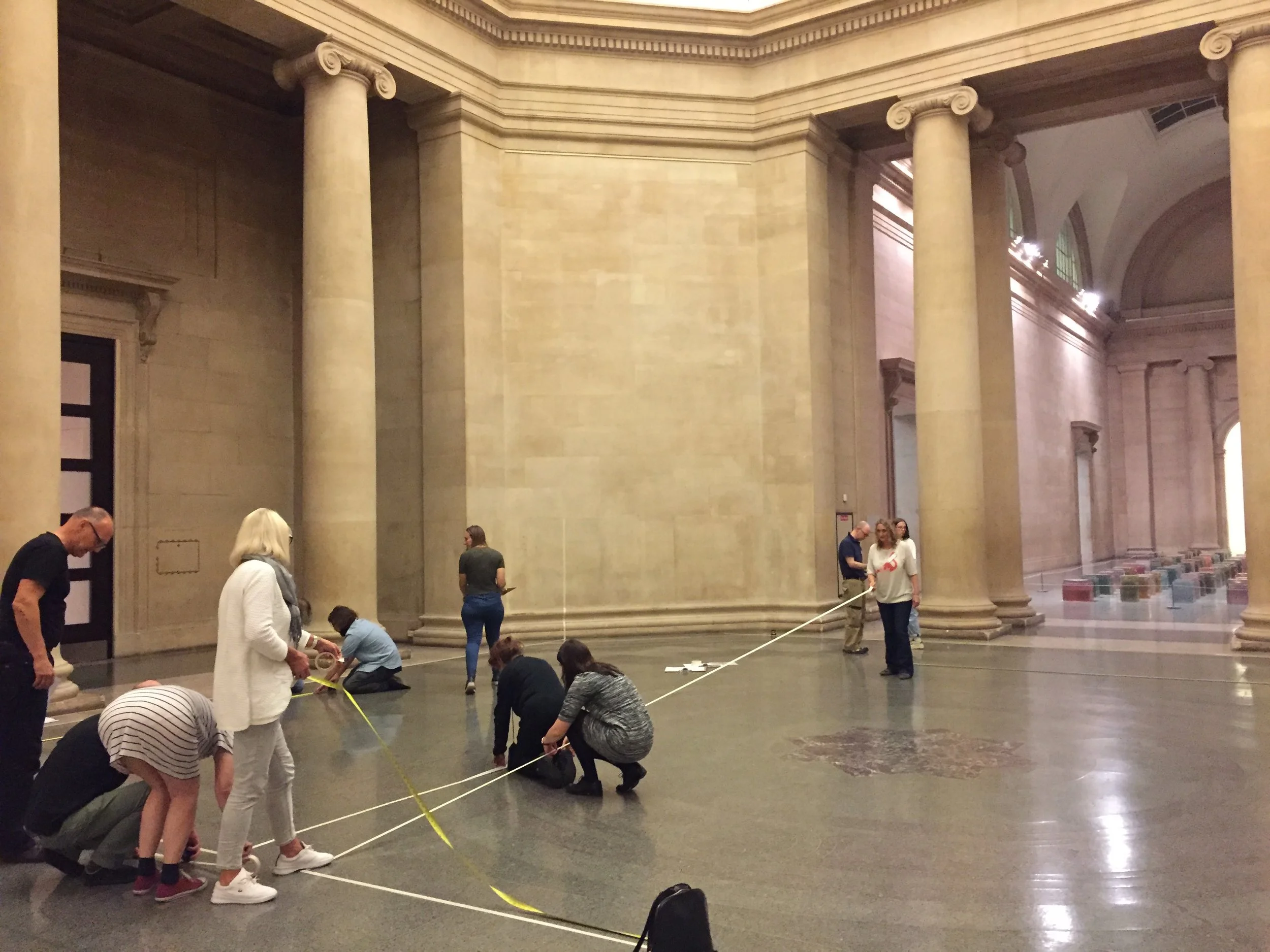Part of 'Living Space: Defining and Designing the City'
In response to the Rachael Whiteread retrospective at Tate Britain
WEEK 1
Scale / Home
Our homes are architecture at its most familiar, we know these buildings intimately and as we inhabit them we make hundreds of tiny changes so that they better reflect who we are and what we need. In this session we will look closely at the domestic space of Whiteread’s work and make measured drawings and large scale models to explore notions of scale. We will use these to discuss the architectural history of housing and the changing guidance which governs domestic design, asking whether these guidelines reflect an ideal home.
Link to an overview of the full programme:
1:1 Scale Drawing
Close study and drawing directly from Whiteread's sculptural works to develop a shift in critical perspective. Looking closely at the surface detail captured in these works to appreciate how the spaces of home are inhabited and understood at 1:1 scale and attend to the loss of such detail in standard architectural drawings.
1:1 Overlay Mapping
Masking out of floor plans of model homes from the 1850s through to the present day. Comparing the scale of housing as defined by changing legislation against the familiar spaces of home, using the scale of Whiteread's sculptures as a common reference point for volumetric scale.

















