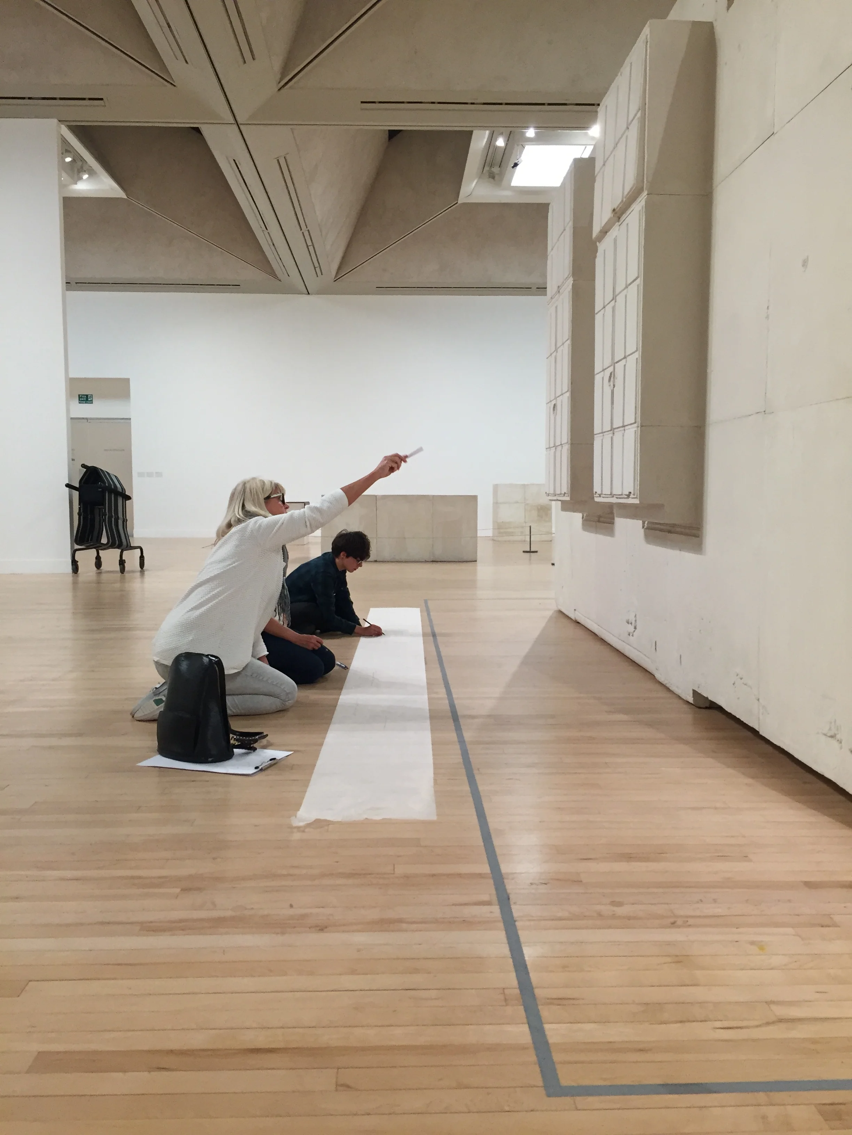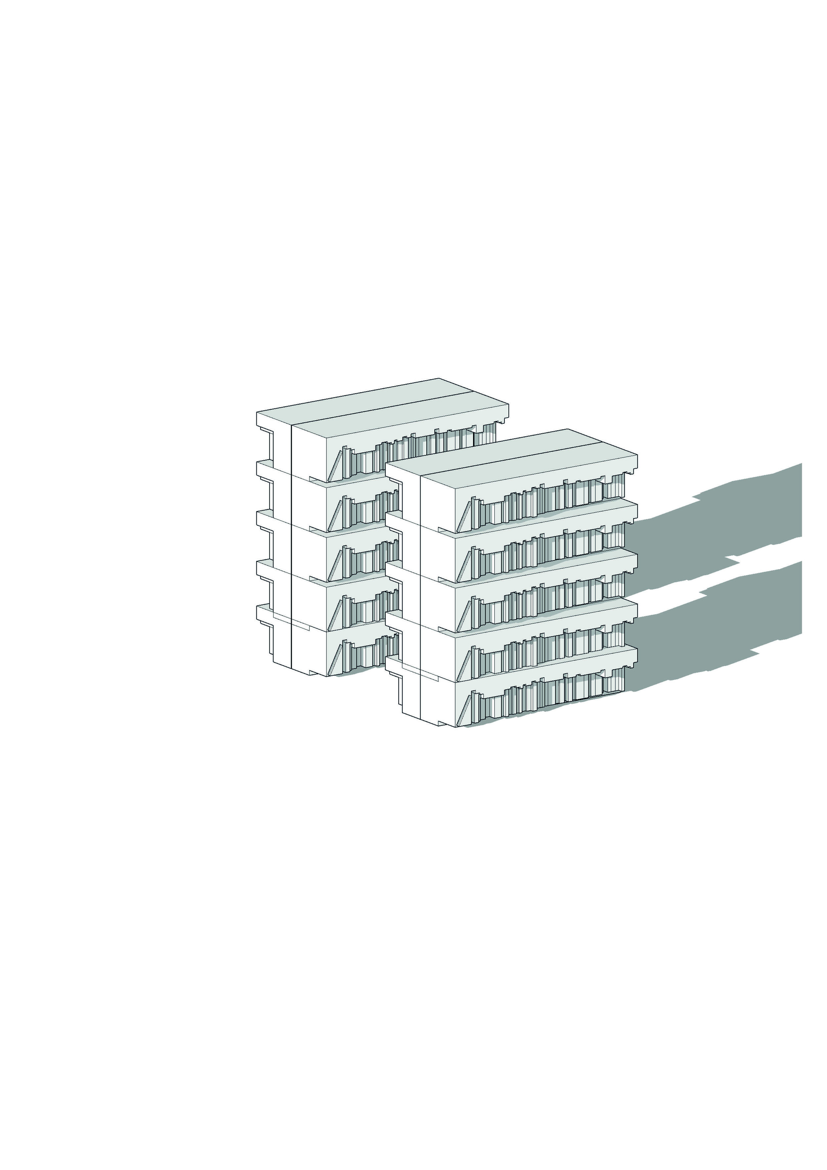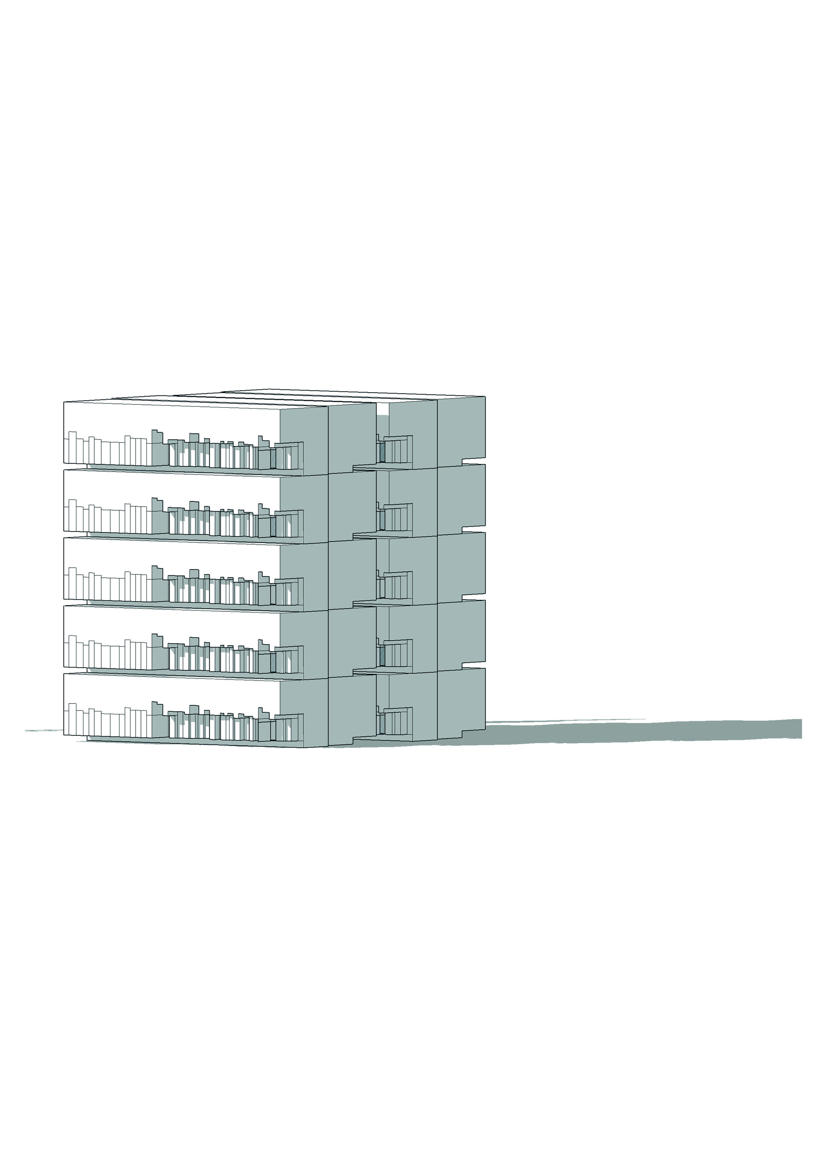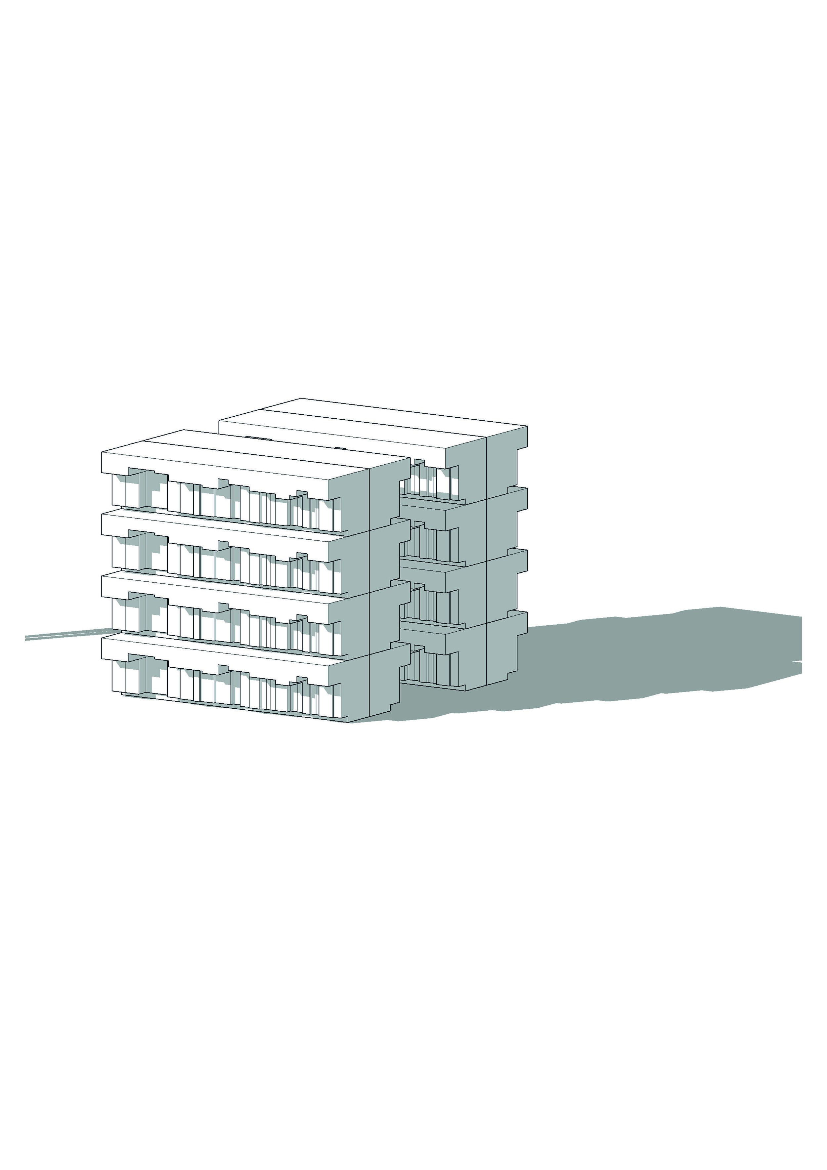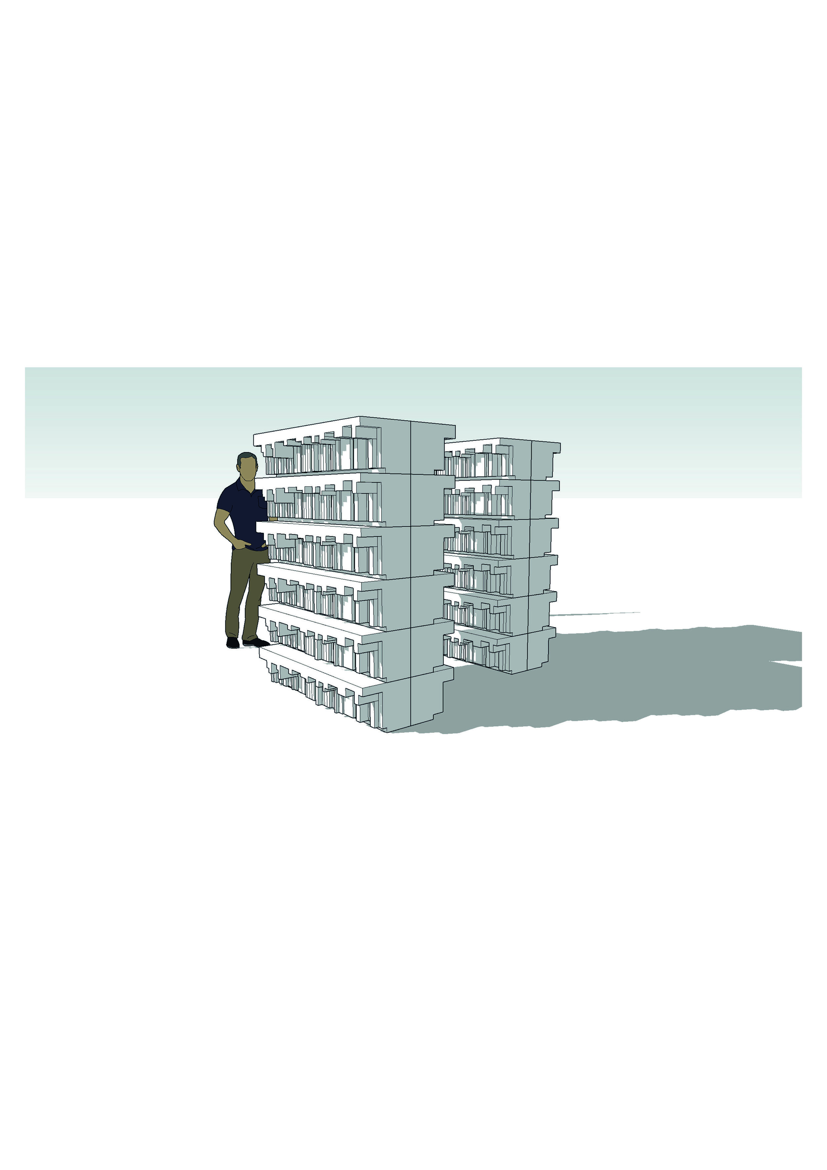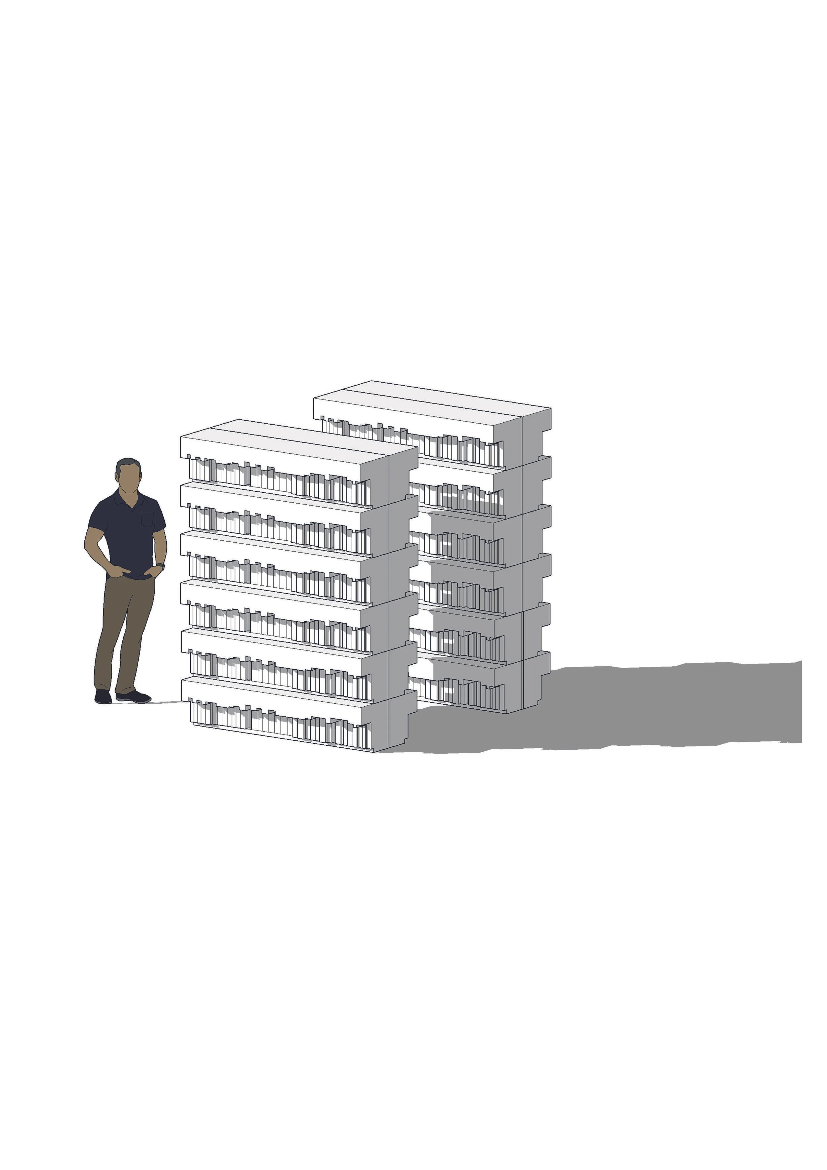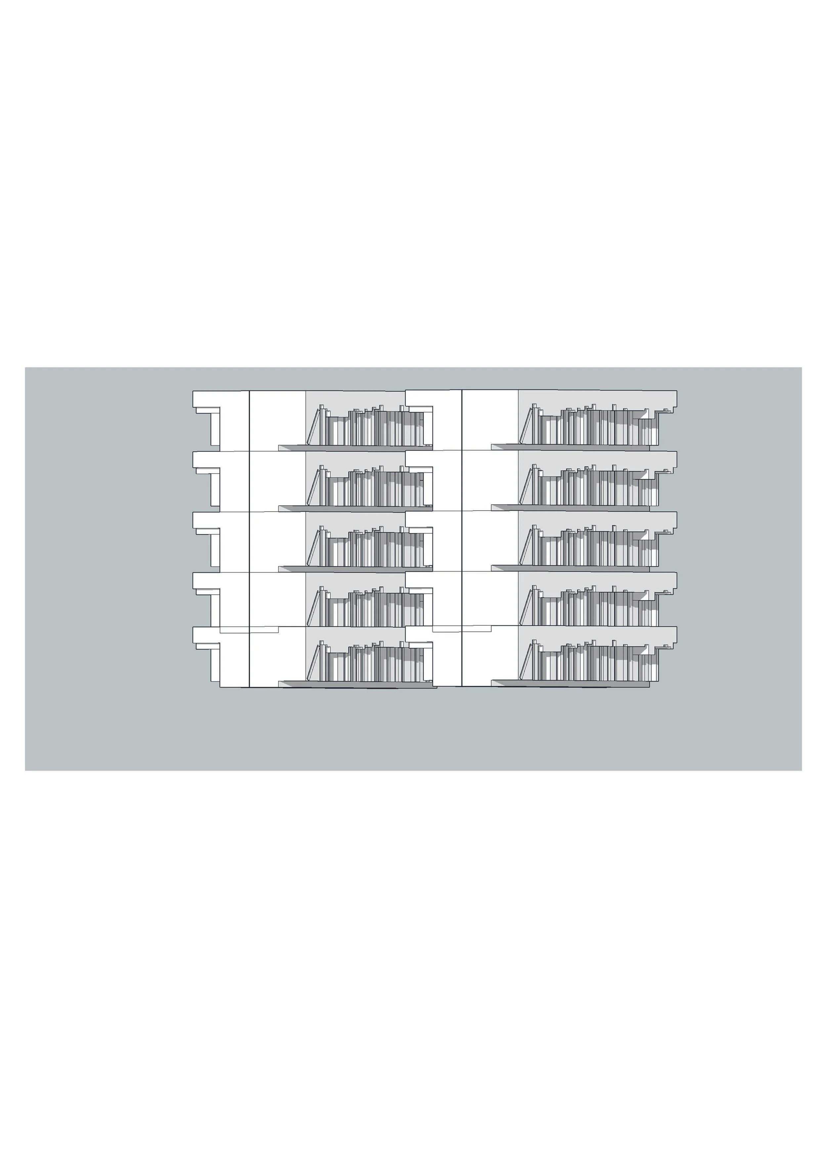Defining and Designing the City
In response to the Rachael Whiteread retrospective at Tate Britain
WEEK 4
Access / Representation
Before construction begins, buildings exist as a series of architectural representations: ranging from technical plans and sections to artistic visualisations and perspectives. In this final session we will use collage and computer drawing methods to explore ideas of representation, looking at how an image is generated and how it can be distorted. We will use these images to discuss the process that a design goes through before it is approved for construction, and most importantly, how to ensure that our own voices are represented in that process.
Link to an overview of the full programme:
Digital Translation
Redrawing the Rachael Whiteread sculpture 'Bookcase' in a CAD drawing programme, to explore methods of digital representation. This led into a discussion regarding the impact that access to the means of representation and an understanding of the tools of representation has on our ability to participate in planning processes.
Standardised Representation
Using the CAD models to produce standardised architectural drawings: the plan, section, elevation and isometric projection, to discuss the way these drawings re used as the apparently objective language of planning legislation and consultation.
Manipulated Representation
Distorting the CAD model with depth of field, contextual backdrop and material rendering to discuss how architectural visualisations can be manipulated.



